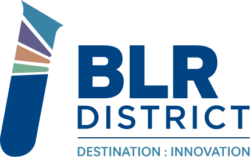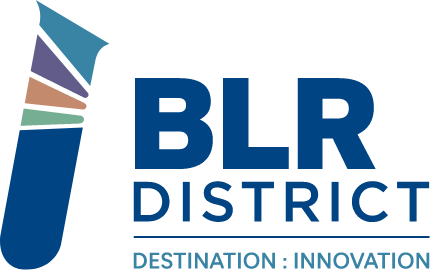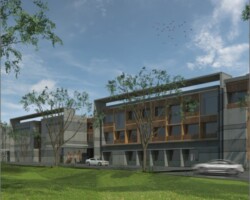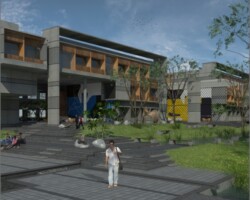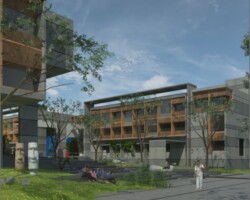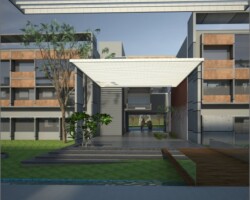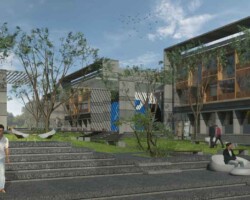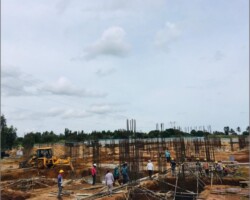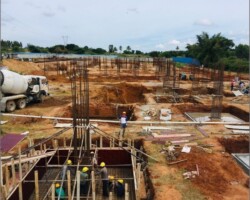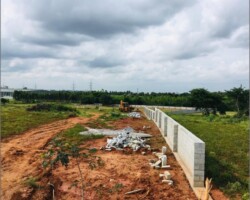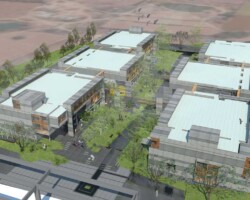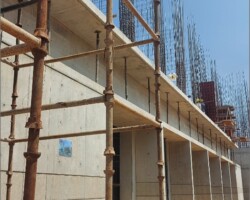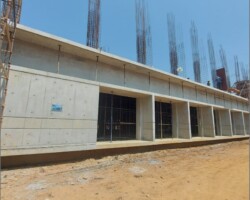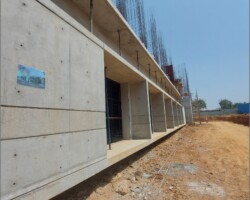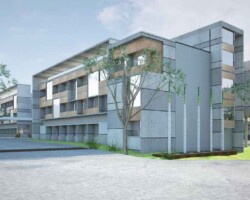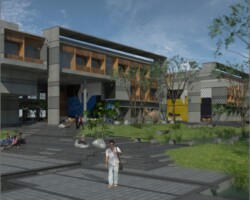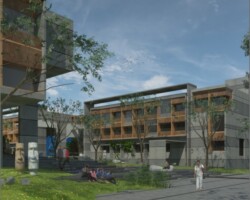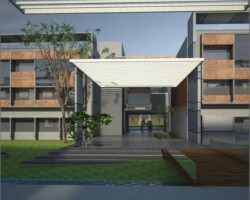Premium Lab Space
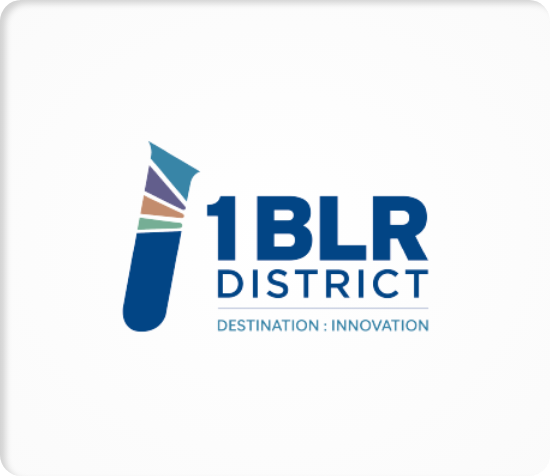
1 BLR District is the first of five districts to be developed within the campus. With a total built-up area of about 5 lakh square foot, it offers fitouts-ready labspaces for R&D and light manufacturing. It has best-in-class technical specifications to support diverse operations for companies of all sizes.
1 BLR District is a one-of-its-kind project ideal for operational expansion and growth acceleration.
The district is ideally planned with solutions for every need

Research Laboratories

Pilot Plants

Flexi Labs for Start-Ups

Vivarium

Manufacturing Facility

Diagnostic Labspaces
PLANNED DEVELOPMENT

10 Acres
Plot Area

5,00,000 Sft
Leasable Area
BUILDING SPECIFICATIONS

G+2
Floors

20,000 Sft
Floor Plate Area

4.5 Meters
Floor-to-Floor Height
KEY AMENITIES

Solvent Store
Facility

Chemical Store
Facility

Warehouses

Pre- Effluent Treatment
Plant (ETP)

Heating, Ventilation,
& Air Conditioning
(HVAC)

Sewage Treatment
Plant ( STP)
